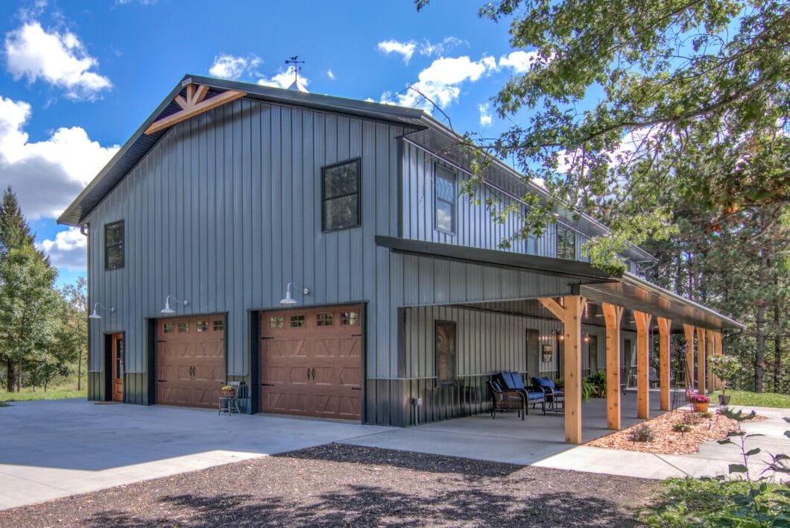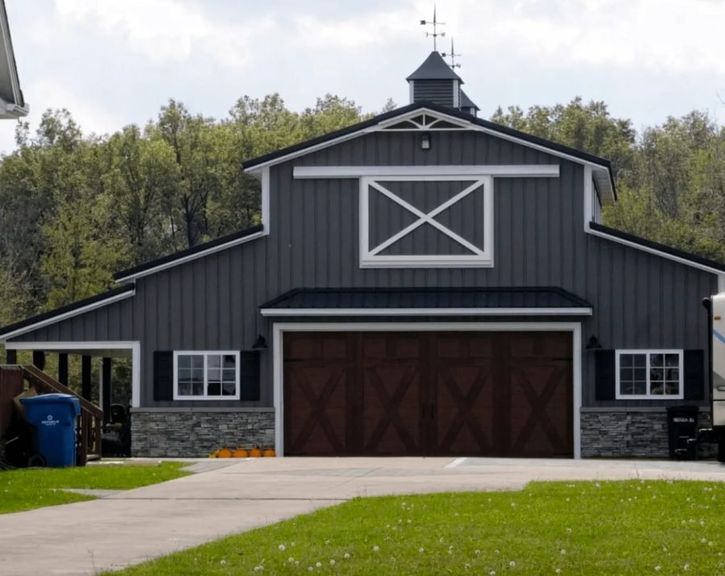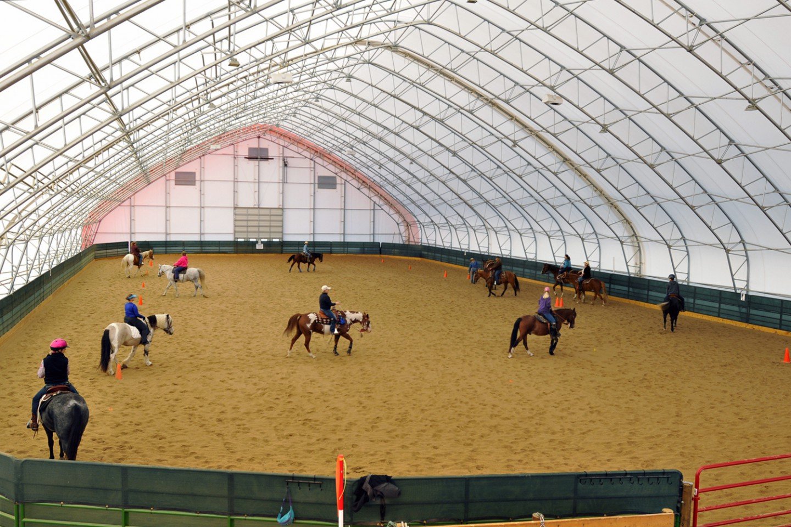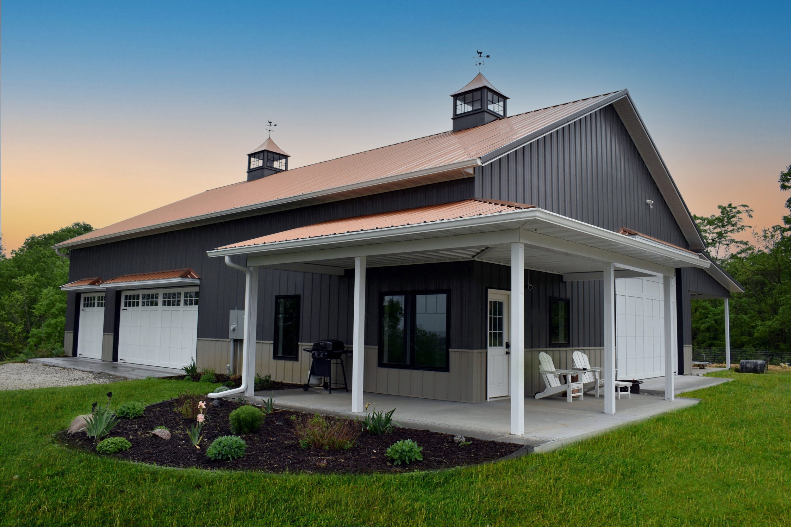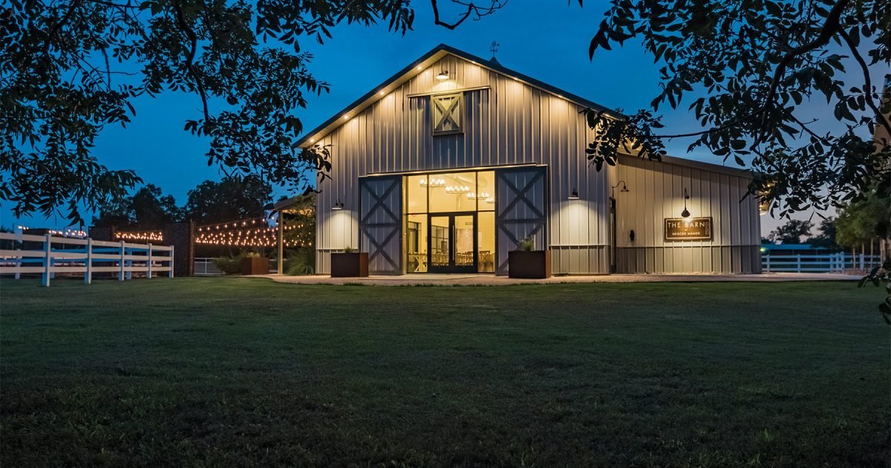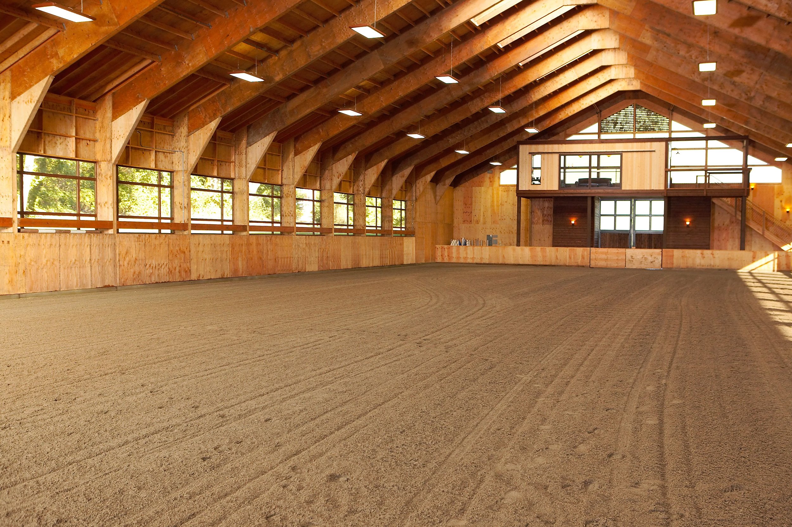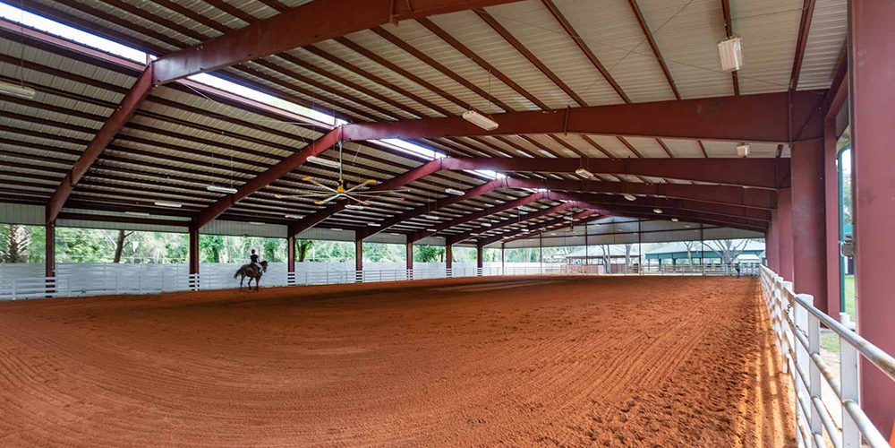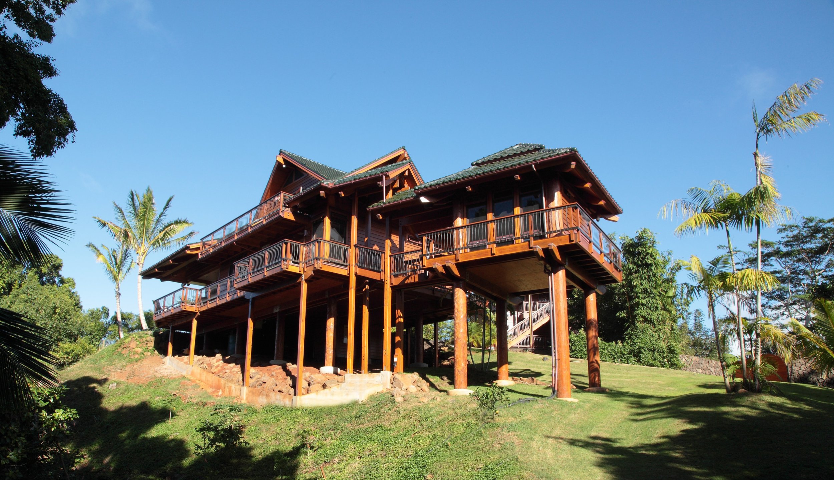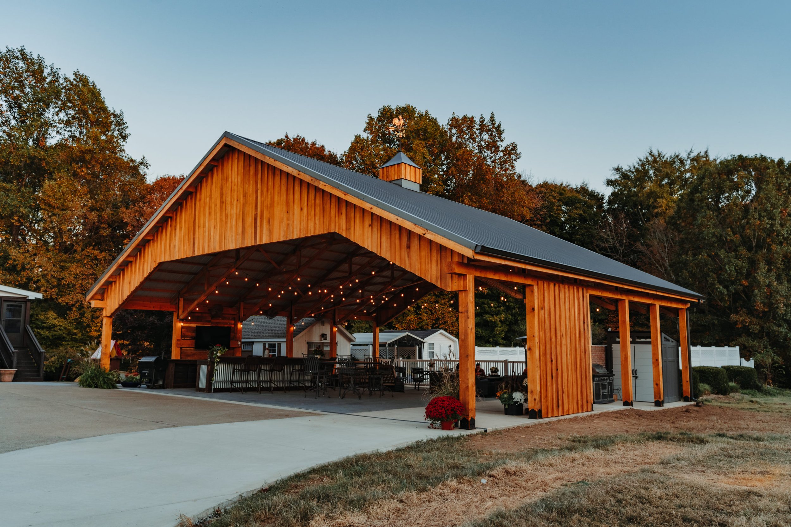Pole Barns
A pole building, also called a pole barn, and a post-frame building, is a building utilizing pressure-treated posts that are embedded in the ground and we only use concrete for the backfill (steer clear of anyone that uses gravel as their backfill method). The posts are typically spaced at equal distances (typically from 10’ to 14’ apart), and each pair of posts (one on each eave wall) support a roof truss or rafter attached on each side of the posts (2 trusses or rafters per post).
We use 2x6 MSR (Machine Stress Rated) lumber for the roof and wall coverings as it is stronger than traditional lumber. On the roof, “purlins” span between the roof trusses to provide support for the roof covering. For the walls, “girts” span horizontally between the posts to provide support for the wall covering. Purlins and girts are typically spaced at 24” o.c. unless a closer spacing is required due to design loads.
Roof and wall covering, can vary widely depending on what the building owner wants. The most common pole building covering is ribbed metal cladding over the purlins and girts, that comes in a large variety of colors. However, plywood or OSB wood sheathing can installed over the purlins or girts for several different material selections. We often use 1” thick pine batt and board, Hardie plank, traditional lap siding and on the roof owners often upgrade to standing seam roofing metal.
Pole buildings are often preferred over standard stud frame construction for basic shops, garages, barns and storage buildings due their lower material cost, and ease and speed of construction. A stud frame building requires a concrete perimeter strip footing and stem wall to be excavated, formed and poured prior to the building being constructed. Then the exterior walls (and other load-bearing walls) and wall sheathing must be constructed before the roof structure can be installed. This type of construction is much more expensive and takes a lot longer.
The basic shell of a pole building can be constructed in just a few days. Once the holes for the posts are excavated and post pads installed (and pass inspection, if required), the posts can be placed and embedded, and the roof structure gets installed almost immediately, followed by the wall structure. For a basic pole building, our crews can often get the entire shell completed inside of a week!
